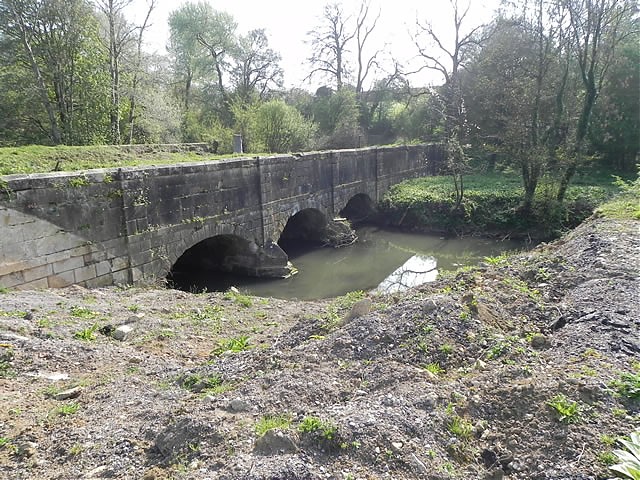Murtry Aqueduct
 |
||||
| Bridge Name: | Murtry Aqueduct | |||
| No.: | 54 | |||
| Location: | ||||
| Build Date: | 1795 | |||
| Engineer: | ||||
|
© Copyright somersetrivers.org |
||||
| Description: | ||||
| Former aqueduct carrying disused canal over Mells River. Aqueduct. C 1795. Doulting stone, sandstone coping to parapets. Three arch span, supporting channel c 12 m wide and 1.75 m deep, and with c 17m run of retaining wall to the East, on the South side of aqueduct. Flat segmental arches with clear span c 6.1 m and rise c 1.5 m with triple projecting keystones and v-jointed voussoirs tapered in depth from crown to springing-point, set in rusticated spandrels under flat projecting string. Above the string plain ashlar parapet c 1.7 m deep, coped with heavy sandstone blocks with rounded saddleback profile moulded to outer face only. Between arches, trianglular cutwaters and at ends of walling and between arches, v-jointed ashlared pilasters carried through full height. Maximum overall lenght of parapet on South side c 38 m, and on North side c 21.5 m; river width c 20 m. This is one of very few structures remaining on a branch of the proposed Dorset and Somerset Canal which was begun in the last decade of the C18, but abandoned in 1803. Murtry Aqueduct is a good quality design with some architectural pretension; at the time of the survey, the arches, spandrels and abutments appeared to be sound, apart from the loss of some voussoir stones at the cutwaters. The parapet walling also looks sound, but the proposed channel is filled with earth and growing undergrowth and trees. (Robin Atthill, Old Mendip, pages 165-177, 1971; Kenneth Clew, The Dorset and Somerset Canal, 1971). English Heritage Listed Building Number: 267107. First Listed on 29/04/1983. English Heritage Unified Designation System Asset Number: 1174214 | ||||
| References: | HER 20719 | |||
